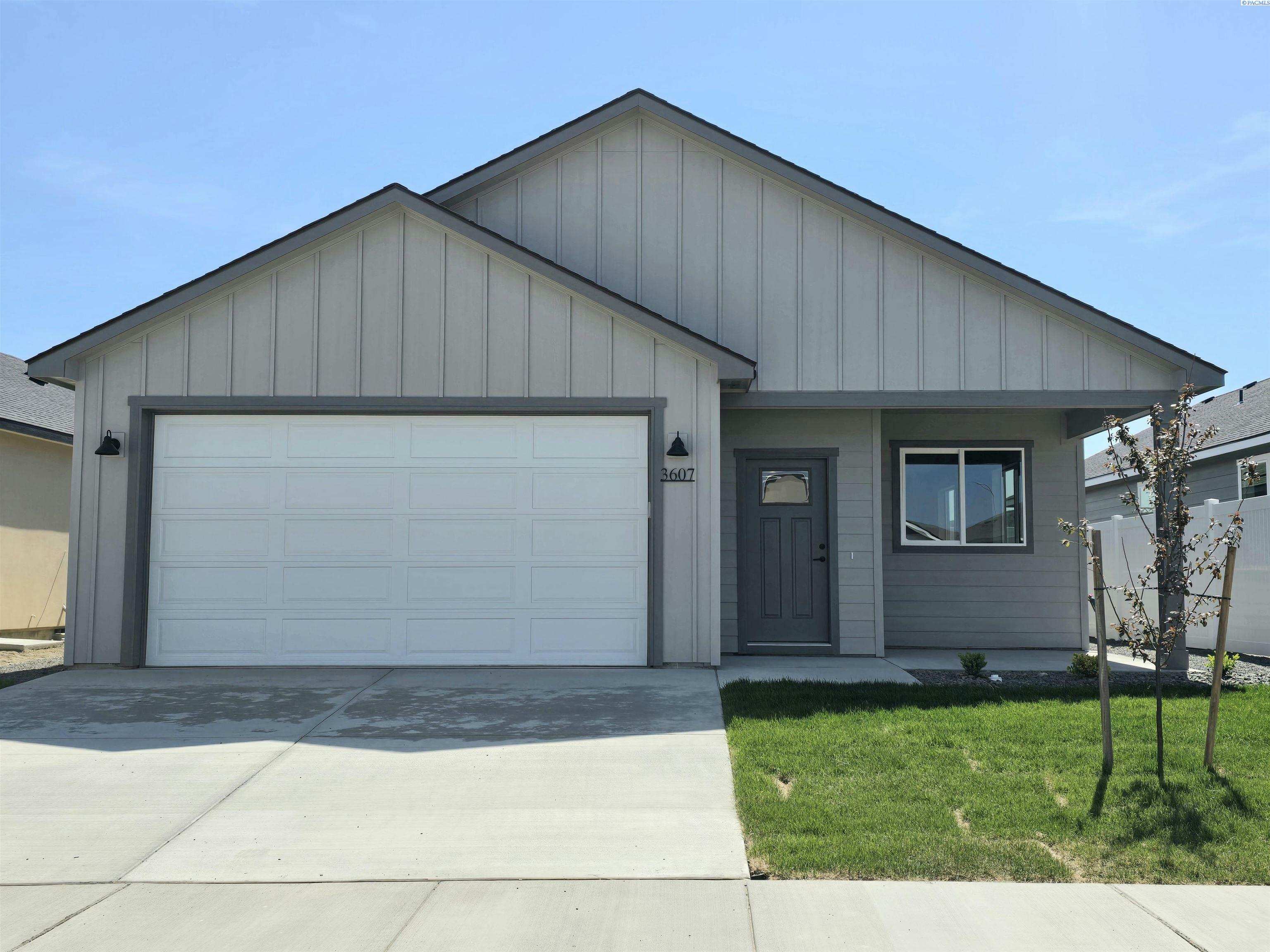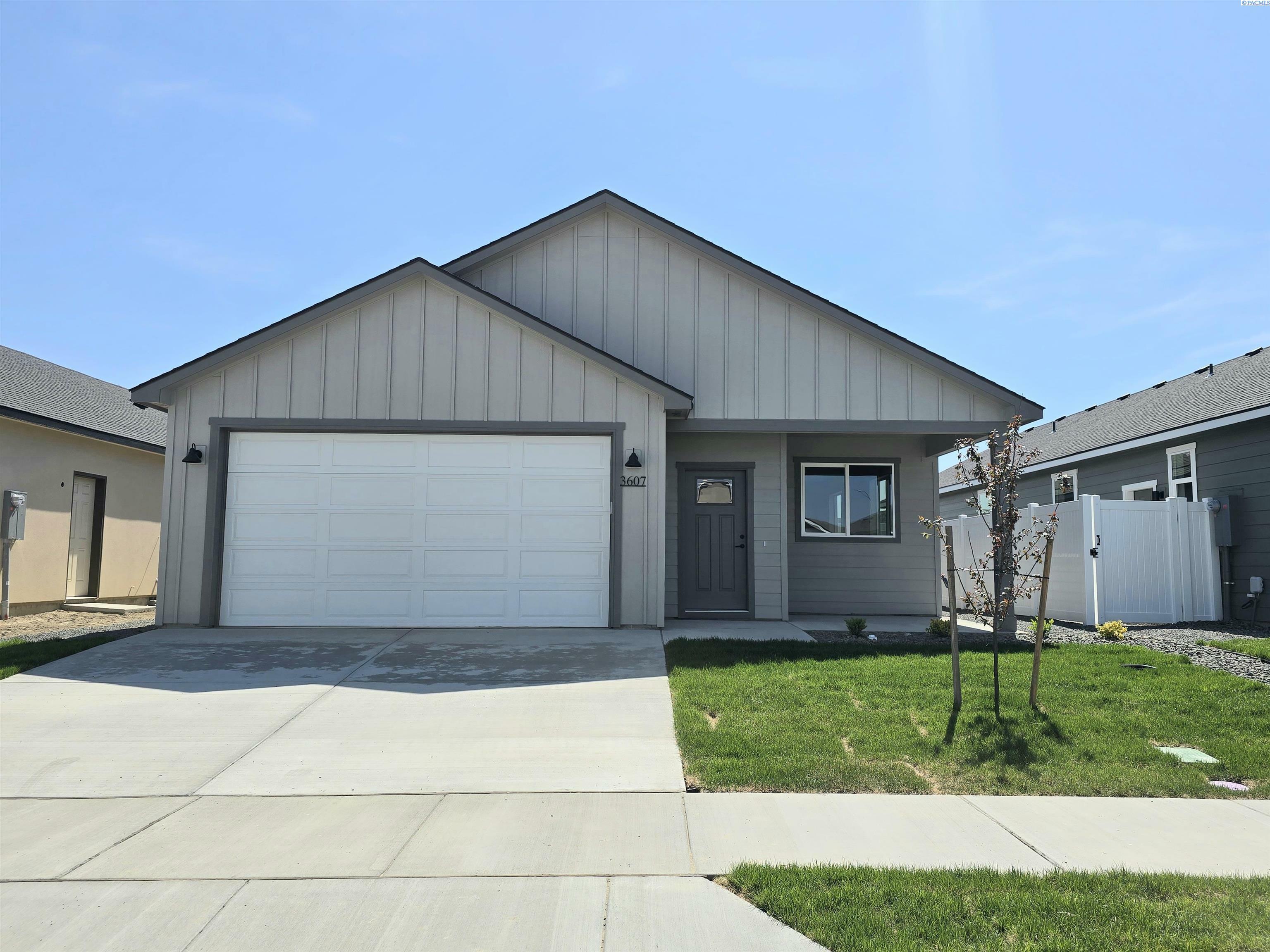


Listing Courtesy of: PACMLS / Windermere Group One/Tri-Cities, Inc. / Annie Watters / Bryce Wagar
3607 Stardust St. Richland, WA 99352
Active (104 Days)
$392,400
MLS #:
281128
281128
Lot Size
4,792 SQFT
4,792 SQFT
Type
Single-Family Home
Single-Family Home
Year Built
2025
2025
School District
Kennewick
Kennewick
County
Benton County
Benton County
Community
South Orchard Phase 1
South Orchard Phase 1
Listed By
Annie Watters, Windermere Group One/Tri-Cities, Inc.
Bryce Wagar, Windermere Group One/Tri-Cities, Inc.
Bryce Wagar, Windermere Group One/Tri-Cities, Inc.
Source
PACMLS
Last checked Apr 28 2025 at 2:18 AM GMT+0000
PACMLS
Last checked Apr 28 2025 at 2:18 AM GMT+0000
Bathroom Details
- Full Bathroom: 1
- 3/4 Bathroom: 1
Interior Features
- Dining - Living/Combo
- Walk-In Closet(s)
- Kitchen Island
- Master Suite
- Pantry
- Counters - Granite/Quartz
- Storage
- Ceiling Fan(s)
- Appliances-Electric
- Dishwasher
- Disposal
- Microwave
- Range/Oven
- Windows: Double Pane Windows
- Windows: Windows - Vinyl
Subdivision
- South Orchard Phase 1
Lot Information
- Located In City Limits
- Plat Map - Recorded
- Seller Will Not Divide
Heating and Cooling
- Heat Pump
- Furnace
Basement Information
- None
- Crawl Space
Flooring
- Carpet
- Laminate
Exterior Features
- Roof: Composition
Utility Information
- Utilities: Sewer Connected
Garage
- Attached Garage
Parking
- Attached
- Garage Door Opener
- Finished
- See Remarks
- 3 Car
- Total: 3
Stories
- 1
Living Area
- 1,398 sqft
Location
Listing Price History
Date
Event
Price
% Change
$ (+/-)
Jan 14, 2025
Price Changed
$392,400
1%
2,900
Jan 13, 2025
Original Price
$389,500
-
-
Estimated Monthly Mortgage Payment
*Based on Fixed Interest Rate withe a 30 year term, principal and interest only
Listing price
Down payment
%
Interest rate
%Mortgage calculator estimates are provided by Windermere Real Estate and are intended for information use only. Your payments may be higher or lower and all loans are subject to credit approval.
Disclaimer: IDX information is provided exclusively by PACMLS for consumers' personal, non-commercial use, that it may not be used for any purpose other than to identify prospective properties consumers may be interested in purchasing. Data is deemed reliable but is not guaranteed accurate by the MLS.
Description